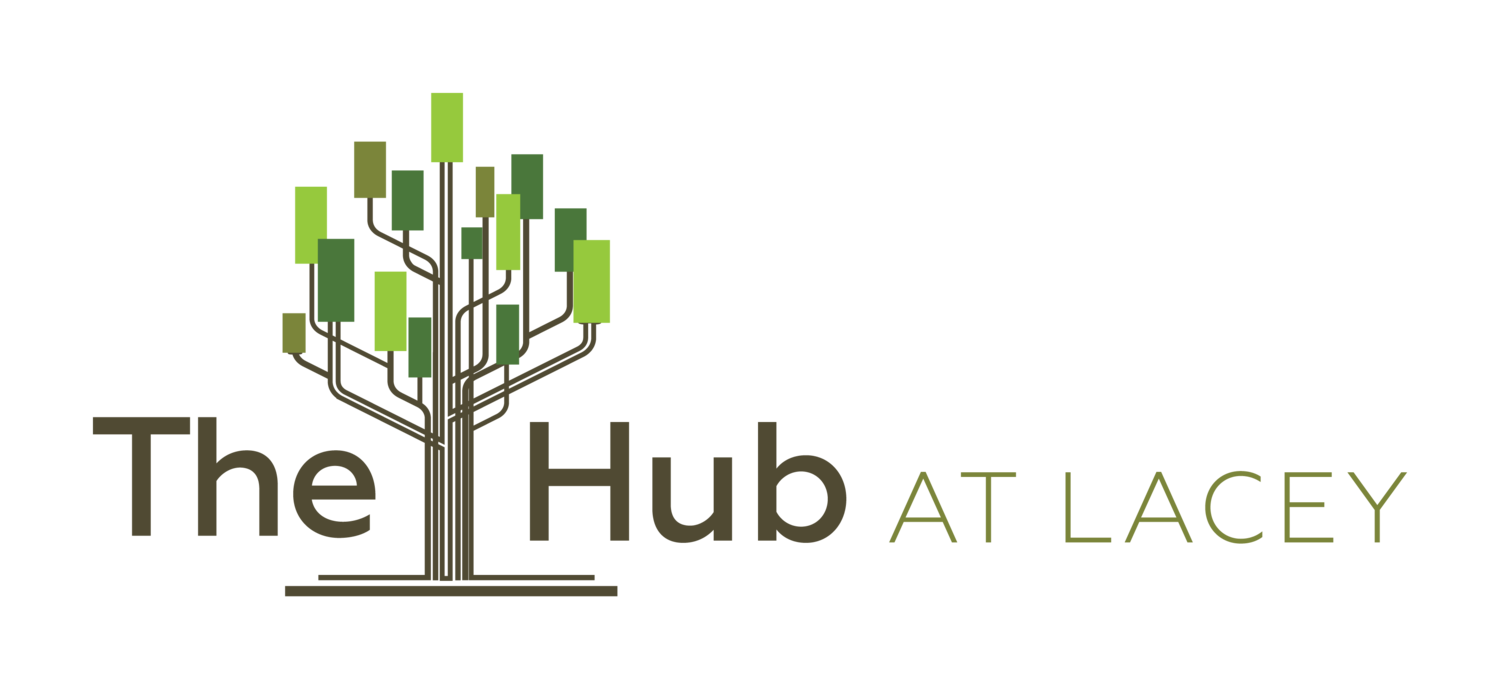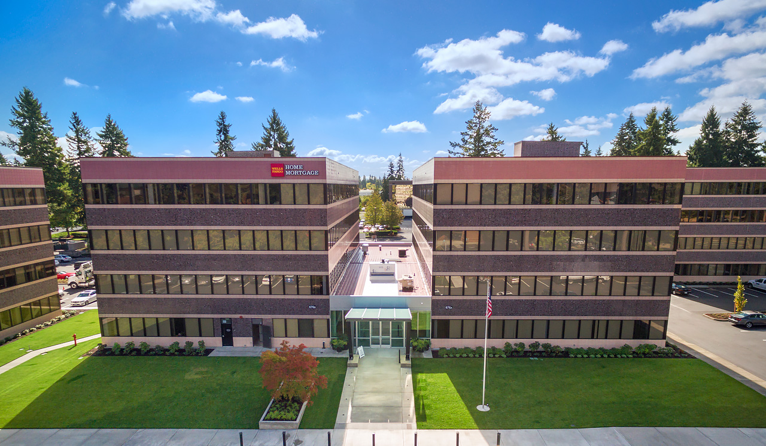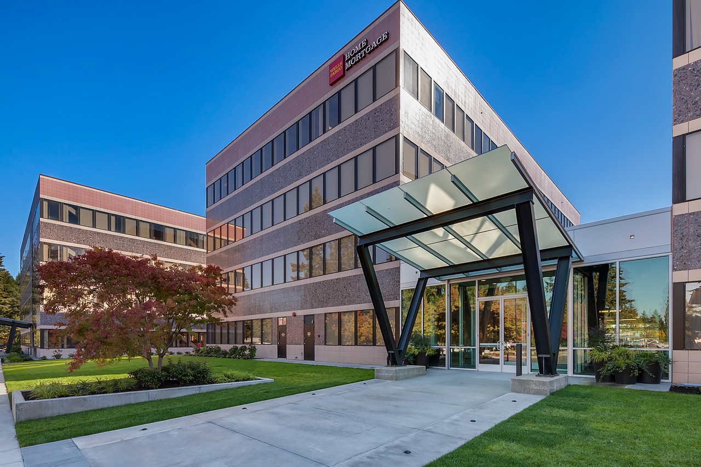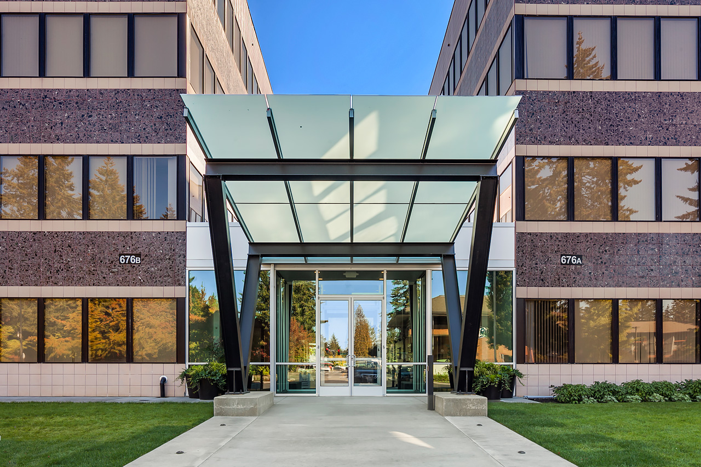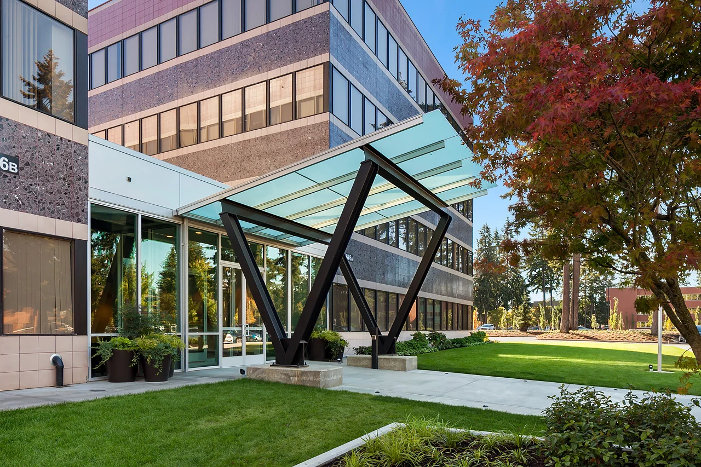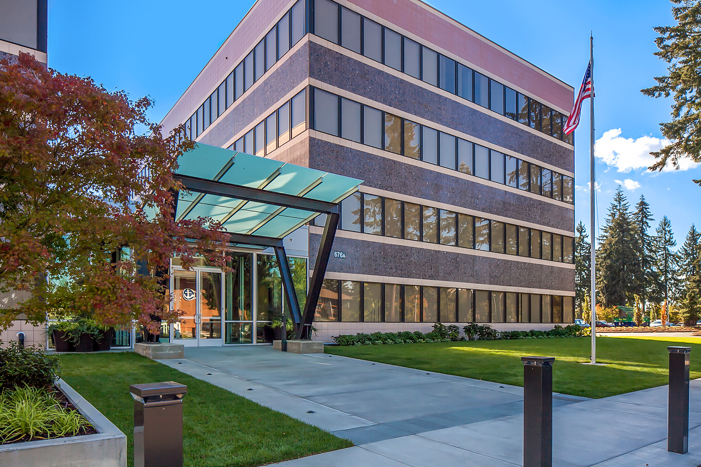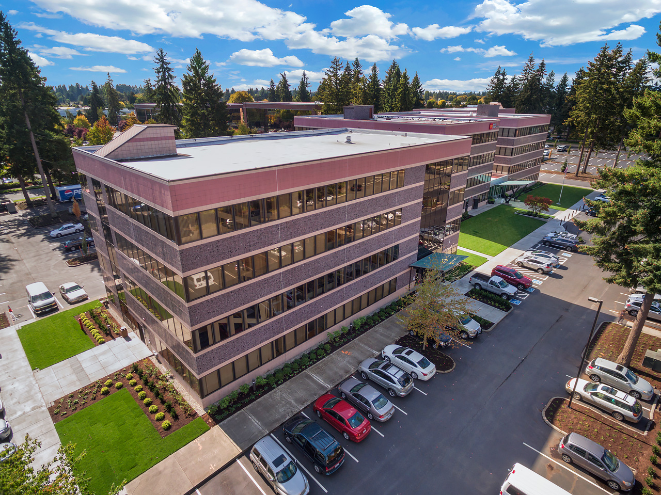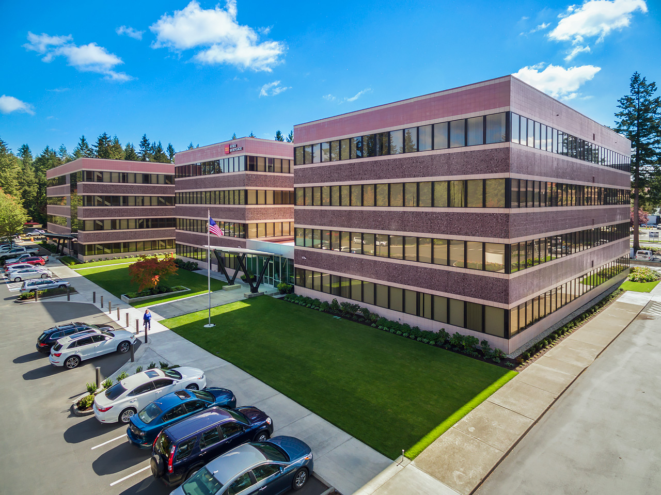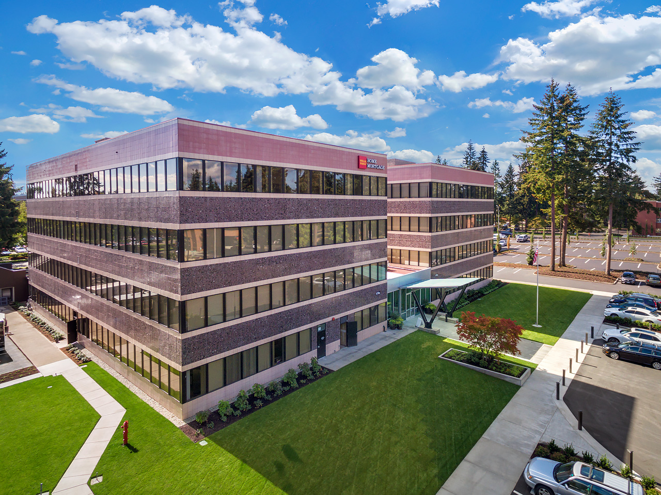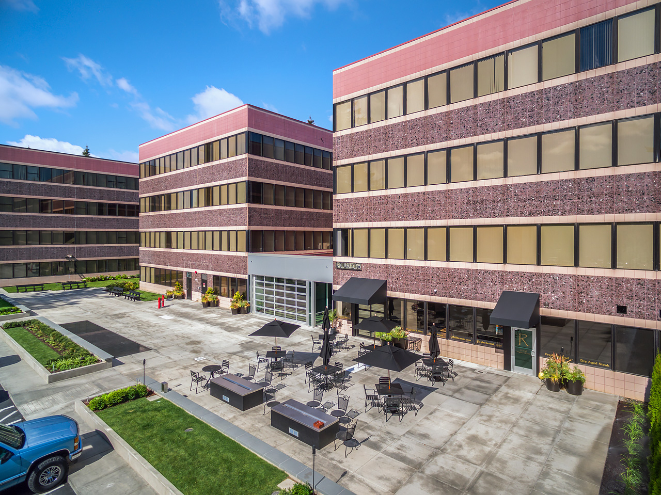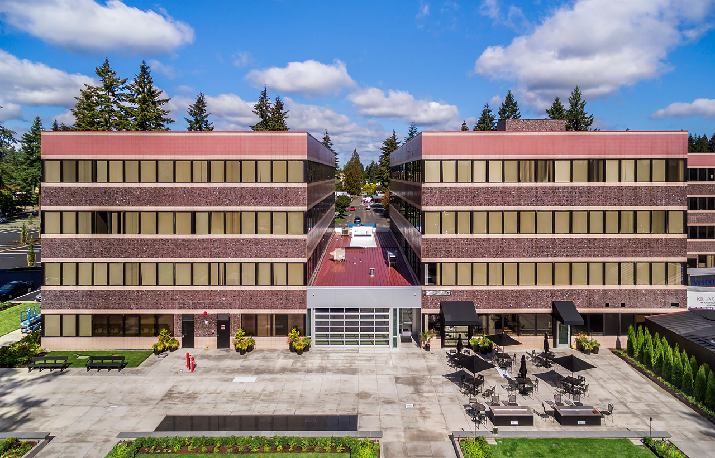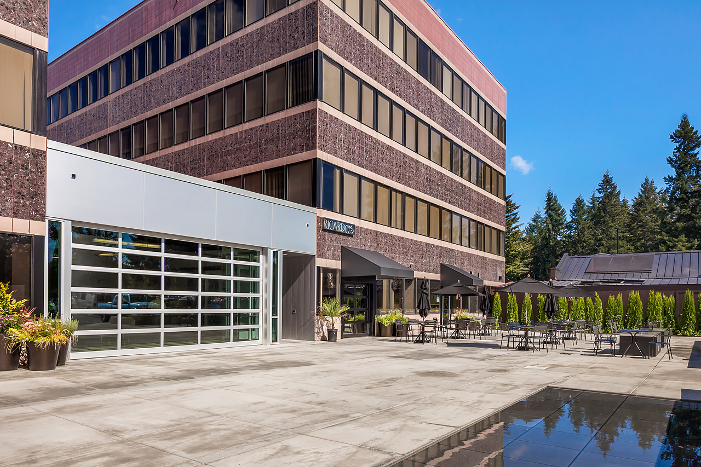612 / 676 / 670 Buildings
Building Highlights
- 3 Class A Buildings in a beautiful planned campus setting
- Easy Access to Joint Base Lewis McCord
- Prominent “Front Door” Location within Campus, Good Visibility
- Substantial Steel-frame Construction
- Generous parking ratio of 3.5 per 1000 square feet on-site
- Contiguous Space available up to 70,779 gross square feet (gsf)
- Well Served by Local Transit and a Regional Transit Center is within a short walk
- People friendly campus with wide sidewalks and Spacious Public Park
- Walking distance to all amenities: Shopping, Restaurants, Coffee Shops, Health clubs, and Banking
- On-site commons with conference rooms, coffee shop, and indoor/outdoor plaza
- Generous Tenant Improvement Allowance
- Ideal for Professional, or Government Tenants
Availability
612 Building
676 Building
670 Building
Fully Leased
Building Details
- Building Sizes: 612 Building: 33,612 gsf; 676 Building: 70,779 gsf; 670 Building: 33,612 gsf
- Frontage: Woodland Square Loop and 7th Avenue
- Years Built: 1989 - 1993
- Number of Floors: 4
- Building Structure: Steel Frame with Concrete Floors, 360 Degree Continuous Glass Panels
- Roof: Flat with parapet, TPO Single Membrane
- HVAC: Heating and cooling from central water source heat pumps
- Fire and Safety: All of the buildings are serviced by fire sprinkler systems
- Internet: High speed Fiber Optic connection is available through multiple carriers
- Elevators: There is one (1) elevator in East and West Buildings, and two (2) elevators in Main Building
